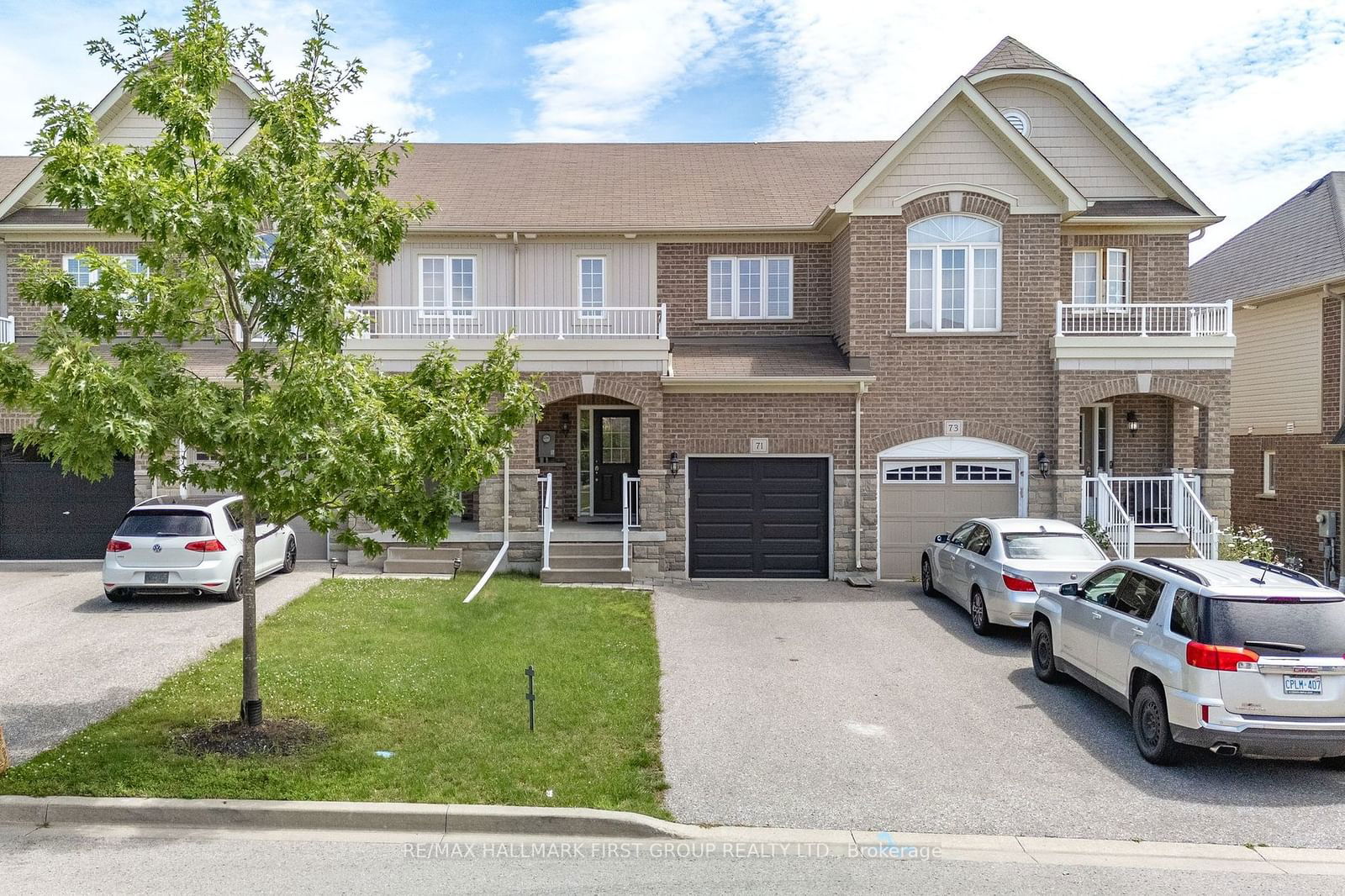$699,900
3-Bed
3-Bath
1500-2000 Sq. ft
Listed on 7/5/24
Listed by RE/MAX HALLMARK FIRST GROUP REALTY LTD.
Step into this stunning 3-bedroom, 2.5-bath townhouse nestled in the heart of one North Bowmanville's most sought-after neighborhoods. Conveniently access to schools, amenities, highway 401/407 & Go Transit. Imagine starting your mornings in an open-concept kitchen bathed in easterly light, featuring a spacious dinette with cathedral ceilings and an expansive floor-to-ceiling pantry. Flow seamlessly onto the deck overlooking the fully fenced yard or retreat into the living room as you unwind. Upstairs, appreciate the large master suite with a walk-in closet and a luxurious 4pc. ensuite with a seamless glass shower in addition to two other bedrooms and a 4pc. bath. The unfinished lower level provides a walkout to the back yard, walk-up access to the attached 1-car garage in addition to storage, utility/laundry area and space to expand your living space. With all of the modern conveniences, including central air, updated garage door, paved drive & a low maintenance exterior, it's the perfect blend of comfort and convenience, waiting for you to call it home.
E9014080
Att/Row/Twnhouse, 2-Storey
1500-2000
6
3
3
1
Attached
3
6-15
Central Air
Unfinished
N
Brick, Vinyl Siding
Forced Air
N
$3,964.00 (2023)
< .50 Acres
109.91x19.69 (Feet)
